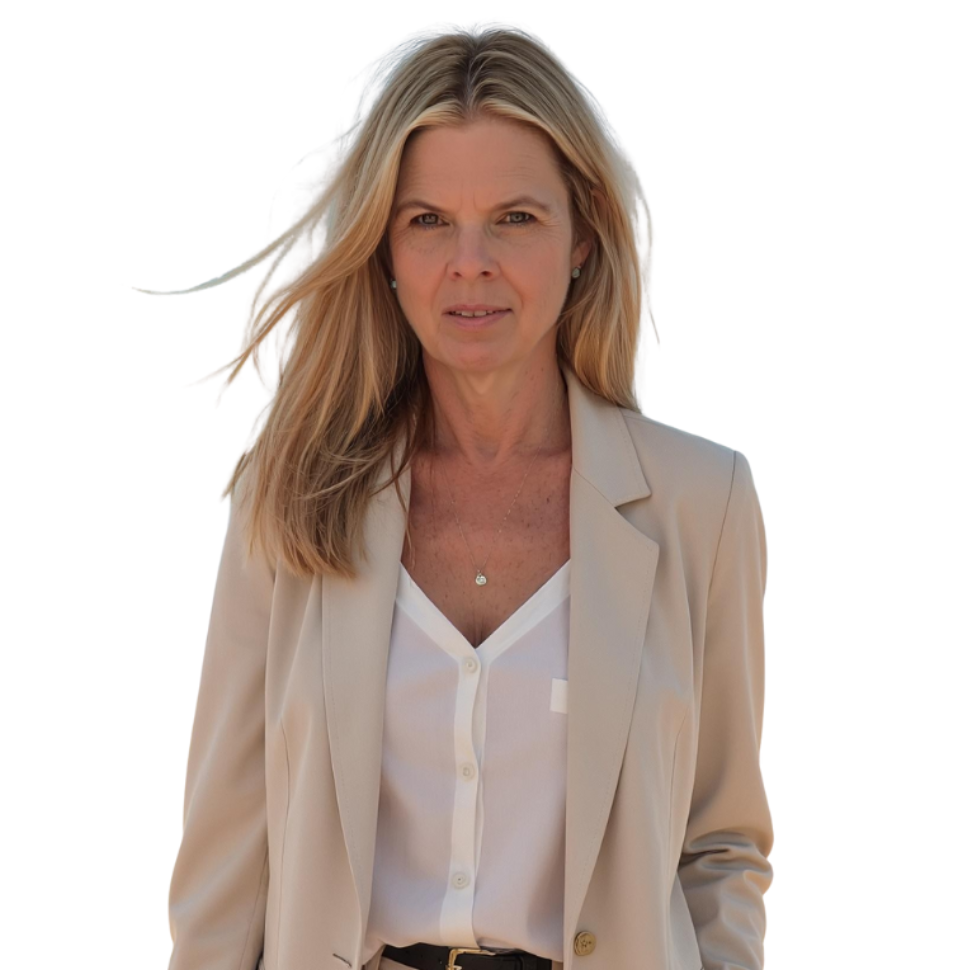For more information regarding the value of a property, please contact us for a free consultation.
1150 Spring Lake DR Bishop, GA 30621
Want to know what your home might be worth? Contact us for a FREE valuation!

Our team is ready to help you sell your home for the highest possible price ASAP
Key Details
Sold Price $785,000
Property Type Single Family Home
Sub Type Single Family Residence
Listing Status Sold
Purchase Type For Sale
Subdivision Boulder Springs
MLS Listing ID CM1009113
Sold Date 10/13/23
Style Traditional
Bedrooms 4
Full Baths 4
Half Baths 1
HOA Fees $58/ann
HOA Y/N Yes
Abv Grd Liv Area 2,919
Year Built 2004
Annual Tax Amount $5,299
Contingent Due Diligence
Lot Size 0.940 Acres
Acres 0.94
Property Sub-Type Single Family Residence
Property Description
Welcome to this exquisite four-bedroom, four-and-a-half-bathroom home, situated on a professionally landscaped property, which backs up to a serene conservation area. This meticulously maintained home offers an abundance of amenities and is part of The Boulder Springs Neighborhood. This neighborhood is well known for its charm, sense of community, and amenities. The community boasts 150 Acres of greenspace, two pools, walking trails, two tennis courts, a playground, and a clubhouse. As you step inside, you will immediately notice the attention to detail, and quality craftsmanship of this custom-built home. The open floor plan seamlessly connects the great room and the kitchen. Gorgeous hardwood flooring and large standout windows allow an abundance of light to flow throughout the space. The heart of this home is the spacious eat-in kitchen, boasting a large island and pantry for ample storage. The attached dining room is perfect for entertaining, and the nearby screened-in porch is perfectly situated for enjoying outdoor living and gathering. The main floor offers the Owners Suite, with a walk-in closet, attached bathroom that features double sinks, a tub, and a shower with dual shower heads. There is also a second bedroom on the main level with a walk-in closet and an attached full bathroom. An additional half bathroom and laundry room complete the main level of this home. Upstairs, you will discover two additional bedrooms, each with an attached bonus room and walk-in closet and a shared bathroom with a double vanity. The lower level is a haven for entertainment and relaxation. The finished basement features tall ceilings, an entertainment area, game room, and a well-appointed bar area. An additional room, which can serve as a workout room, office, or bedroom. A full bathroom, two separate storage areas, and a covered porch. This property offers both luxury and functionality. Do not miss your chance to make this remarkable home your own!
Location
State GA
County Oconee Co.
Community Street Lights, Sidewalks
Rooms
Basement Bathroom, Full, Partially Finished, Unfinished
Main Level Bedrooms 2
Interior
Interior Features Tray Ceiling(s), Ceiling Fan(s), Cathedral Ceiling(s), Kitchen Island, Other, Pantry, Vaulted Ceiling(s)
Heating Gas
Cooling Central Air, Electric
Flooring Carpet, Tile, Wood
Fireplaces Type Gas
Fireplace Yes
Appliance Some Gas Appliances, Dishwasher, Oven, Refrigerator
Exterior
Exterior Feature Other, Porch
Parking Features Attached
Garage Spaces 3.0
Garage Description 3.0
Community Features Street Lights, Sidewalks
Water Access Desc Public
Porch Porch, Screened
Total Parking Spaces 3
Building
Lot Description Level, Sloped, Sprinkler System
Story 3
Sewer Septic Tank
Water Public
Architectural Style Traditional
Schools
Elementary Schools High Shoals Elementary
Middle Schools Oconee County Middle
High Schools Oconee High School
Others
Tax ID A 06E 026D
Financing Conventional
Read Less
Bought with Ansley Real Estate Christie's Int'l Real Estate
GET MORE INFORMATION



