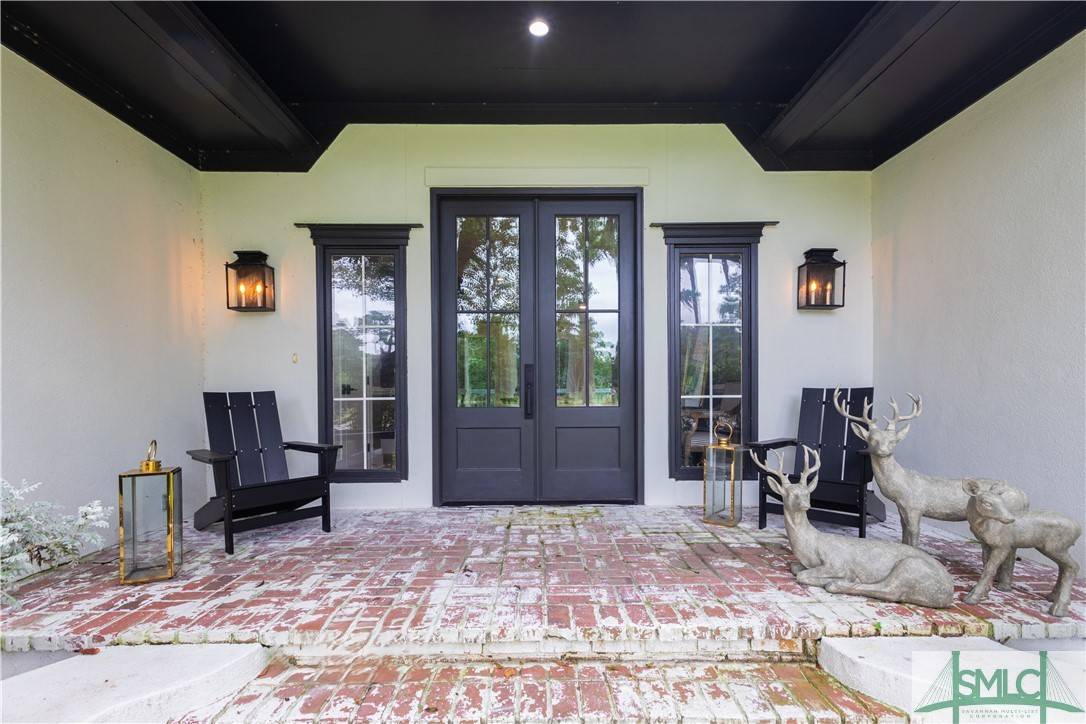For more information regarding the value of a property, please contact us for a free consultation.
21 Westcross RD Savannah, GA 31411
Want to know what your home might be worth? Contact us for a FREE valuation!

Our team is ready to help you sell your home for the highest possible price ASAP
Key Details
Sold Price $1,250,000
Property Type Single Family Home
Sub Type Single Family Residence
Listing Status Sold
Purchase Type For Sale
Square Footage 4,500 sqft
Price per Sqft $277
MLS Listing ID 319500
Sold Date 07/14/25
Style Ranch,Traditional
Bedrooms 4
Full Baths 3
Half Baths 1
HOA Fees $203/ann
HOA Y/N Yes
Year Built 1988
Annual Tax Amount $8,553
Tax Year 2023
Contingent Due Diligence
Lot Size 0.560 Acres
Acres 0.56
Property Sub-Type Single Family Residence
Property Description
Exquisitely renovated home showcases luxurious finishes & exceptional amenities. Inside, you are greeted by the warmth of wide plank French oak floors through a spacious layout. Gourmet kitchen features Calcutta gold marble countertops, 48" Viking refrigerator, & 6-burner European oven, for culinary enthusiasts. Enjoy morning coffee overlooking Oakridge Golf Course's 8th tee. The upstairs room-a cozy escape for movie nights/game days. The primary retreat is designed for indulgence, boasting luxurious soaking tub for a spa-like experience. This home excels in style & functionality, making entertaining a breeze. The laundry room is equipped with a dog shower for pet lovers. The Landings is unparalleled: 6 golf courses, pickleball & tennis courts, pools, & 8 restaurants/pubs. A perfect blend of sophistication & lifestyle convenience. Plus, 2 full-service deep-water marinas; adventures are always within reach. Exceptional property—
Location
State GA
County Chatham
Community Clubhouse, Community Pool, Dock, Fitness Center, Golf, Marina, Playground, Tennis Court(S)
Zoning PUDR
Rooms
Basement Crawl Space
Interior
Interior Features Attic, Wet Bar, Built-in Features, Breakfast Area, Bathtub, Ceiling Fan(s), Double Vanity, Entrance Foyer, Gourmet Kitchen, High Ceilings, Kitchen Island, Main Level Primary, Primary Suite, Recessed Lighting, Skylights, Separate Shower, Fireplace
Heating Central, Gas
Cooling Central Air, Electric
Fireplaces Number 2
Fireplaces Type Family Room, Gas, Kitchen, Gas Log
Fireplace Yes
Window Features Skylight(s)
Appliance Some Gas Appliances, Convection Oven, Double Oven, Dishwasher, Oven, Range, Range Hood, Tankless Water Heater, Wine Cooler, Refrigerator, Water Purifier
Laundry Laundry Room, Laundry Tub, Sink, Washer Hookup, Dryer Hookup
Exterior
Exterior Feature Deck, Gas Grill, Patio
Parking Features Attached, Golf Cart Garage
Garage Spaces 2.0
Garage Description 2.0
Pool Community
Community Features Clubhouse, Community Pool, Dock, Fitness Center, Golf, Marina, Playground, Tennis Court(s)
Utilities Available Cable Available, Underground Utilities
View Y/N Yes
Water Access Desc Public
View Golf Course, Lagoon
Roof Type Asphalt
Porch Deck, Front Porch, Patio
Building
Lot Description Irregular Lot, On Golf Course
Story 2
Foundation Raised
Sewer Public Sewer
Water Public
Architectural Style Ranch, Traditional
Schools
Elementary Schools Hesse K-8 Elem
Middle Schools Hesse K-8 Ms
High Schools Jenkins Hs
Others
HOA Name The Landings Association
Tax ID 1031505001
Ownership Homeowner/Owner
Acceptable Financing Cash, Conventional, VA Loan
Listing Terms Cash, Conventional, VA Loan
Financing Conventional
Special Listing Condition Standard
Read Less
Bought with The Landings Company




